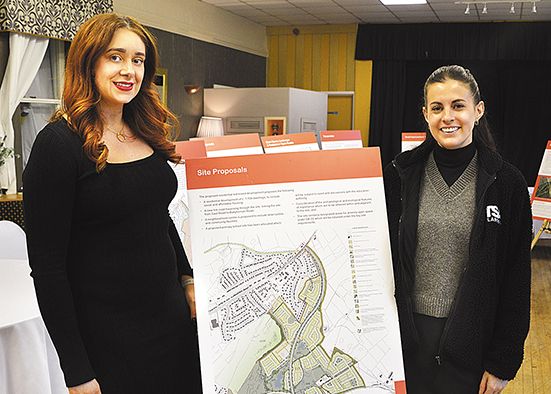Major housing plan for Downpatrick will help address pressing need
Major housing plan for Downpatrick will help address pressing need
15 January 2025

A FORMAL planning application for the biggest ever housing development proposed for Downpatrick is expected to be lodged within weeks.
The £250m investment will result in the construction of 1,100 homes on a huge 128 acre site which is zoned for new housing, stretching from the Saul Road across to the Ballyhornan Road.
An environmental statement will be submitted in tandem with the planning application for a mix of two-storey detached, semi-detached, townhouses and social houses which has the potential to create in the region of 1,650 jobs in the construction industry.
A neighbourhood centre including retail and community facilities is included within the proposal and land for a new primary school has also been allocated, but it will only be developed subject to need and discussions with the Department of Education and Education Authority.
If it’s decided there is no need for a new school as there is sufficient capacity within existing schools in the area, the land earmarked for educational use will be used to build homes.
A key part of the development plan is the construction of a new road linking the Saul and Ballyhornan roads.
The link is part of the so-called eastern distributor road which is a key plank of the district’s area plan.
The new road will be progressed as the housing development takes shape and was first proposed a number of years ago to help ease town centre congestion with planners insisting it should be built by developers.
Newry, Mourne and Down Council has previously backed the construction of the new road and the development of new homes either side of it.
A drainage strategy has been prepared which considers the proposed development’s foul sewage strategy and the impact upon it, foul sewage upgrades identified by NI Water to facilitate discharges from the development and a strategy to discharge and control surface water to existing watercourses.
NI Water has advised that there is sufficient hydraulic capacity at Downpatrick’s Belfast Road sewage treatment plant to serve the proposed development.
The organisation has also confirmed that development is restricted at present by issues at several unsatisfactory intermittent discharges from the combined sewerage network, downstream of the proposed development site and extensive lengths of downstream sewer, including a foul sewage pumping station which are operating at capacity.
It’s proposed to engage with NI Water’s impact assessment team to agree details of all necessary upgrade works to facilitate the proposed development.
It’s envisaged that 20 homes will be built every 2.5 acres and what are being described as 2.5 and three storey “landmark buildings” also proposed.
Developers say the proposal will respect the surrounding context and will be appropriate to the character and topography of the site in terms of layout, scale, proportions, massing and appearance of buildings .
They say they will create a “distinctive and varied built environment” that respects the surrounding environs, whilst generating a unique sense of place through the use of a range of materials, finishes and colour.
The houses will be orientated to main communal spaces with pedestrian and cycling as primary movement systems through the development.
The new homes will feature high integrity building fabric to minimise energy transmission and orientated to make maximum use of the passage of the sun and take account of neighbouring properties and the surrounding area.
A series of linked open spaces and green landscaped corridors are also proposed in tandem with areas of formal and informal accessible public open space, equipped children’s play areas and the retention and enhancement of existing ecological features within the site.
The second of two public consultation events on the hugely ambitious development plan which is being spearheaded by the CosyGroup was held last week with those who took part informed that the maximum travel distance for any resident to an area of open space is around 100 metres and there will be so-called sustainable patterns of travel, through walking and cycle with convenient access to public transport network.
The proposed local centre and community facility will be within walking distance of both existing and proposed residents and an eight to 10 metre tree belt will be provided on eastern boundary of the new link road, with existing mature trees and landscaping retained.
The proposal will include landscaping to create tree lined avenues to create an attractive living environment and to sensitively integrate linkages throughout the development.
Also included in the development plan are cycleway links to Monabot Road and Ardfern Park leading to the Ballyhornan Road, while a comprehensive transport assessment will examine the impact of the scheme, focusing on public transport options and prioritising sustainable transport over private car usage.
Throughout the planning application process there will be detailed discussions with Translink regarding future public transport provision.
The development of the huge area does not provide lands for industry or employment lands.
Developers say a number of sites zoned for industrial use within the settlement of Downpatrick remain vacant, including a substantial area of designated industrial land.


